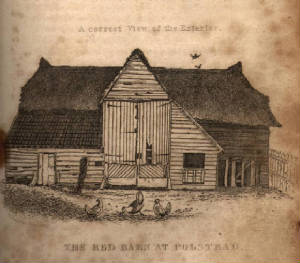
Now I may be no architect, but I generally have a good eye. When it comes to copying an historical lithograph of a building into a 3d model, however, I now realise how little I actually understand about structural engineering.
The "Red Barn" now exists and is fairly close to the layout and finish of the original from what I can tell. I based my model on the Lithograph above and also on pottery tourist souvenirs available for sale to this very day not far from the original site of the barn in Suffolk. As you can see, it was not so much a "red" barn as an aged timber one, but was named such because of the couple of sections of roof that were tiled in red shingles, as opposed to conventional thatch.
From what I can make out, the red-roofed bits were extensions tacked on inexpertly as the need for extra space in the barn became evident. It would explain the different building materials and certainly the different cladding and finish.
The building tools in Secondlife take a little getting used to. The "primis" or primitives as most other 3D proggies I have used call them are standard, control over them is fairly powerful, positioning is fairly hit or miss if you drag and drop - thank heavens for absolute coordinates. Aligning seems a little hap-hazard, and the SL rendering engine seems to randomly mincro-realing bits of a composite object without you asking to - this can be annoying I goess.
This is actually my THIRD barn, the first was a laughable joke and the second one, although fairly structurally sound looked nothing like the building I wanted and the scale was all wrong - you coulds walk around inside so long as you were no more than 4 feet tall.
BarnV3.0 has a feed room adjacent to horse stalls, a glazed casement window, large barn doors and a pitched thatched roof. I purchased [thanks for the linden dollar cash injection Lindy] the thatch texture from "Textures R Us", an in-world store where you browse textures to apply to your objects - texture artists sell their handiwork - thatch and 8 other related building textures [the shingles also came in the pack] set me back 350 linden dollars. I have put upright structural timbers in but now realise why most buildings I have seen in this place are flat-topped - pitching a roof is a pain - normal geometry fails me [I tried 45 degrees, didn't fit], ended up individually placing odd trapeziums of stuff, aligning them numerically and then uniformly teturing them - there are only a few gaps now and I do not think i will try to plug them - each time I move an object it misaligns with another one.
The scale is right, it feels human scale, and I must say I am proud to walk through it, cracking my head on the low sil of the side door [just as I imagine farmers must have done in the real building - I can hear the thick Suffolk accent being stretched by the swearing now]. ... next the root cellar and the embedding of the first of the evidence in this story.
Time is interesting, I lose myself in this activity - hours go by and then I get cross for not getting other things done also. You get that.


No comments:
Post a Comment